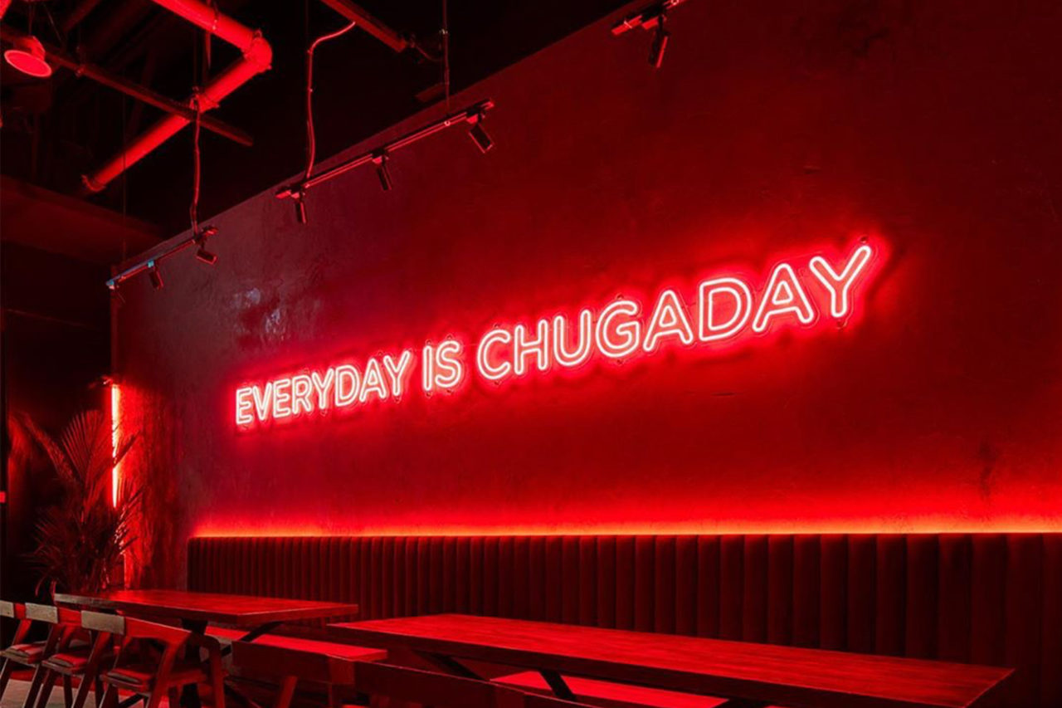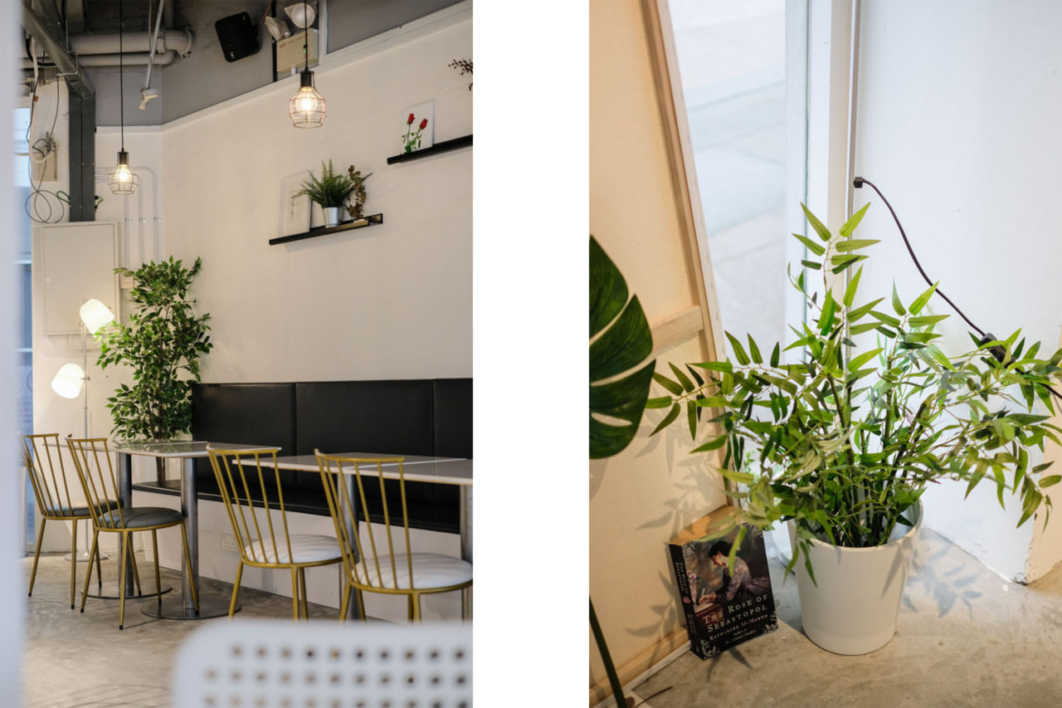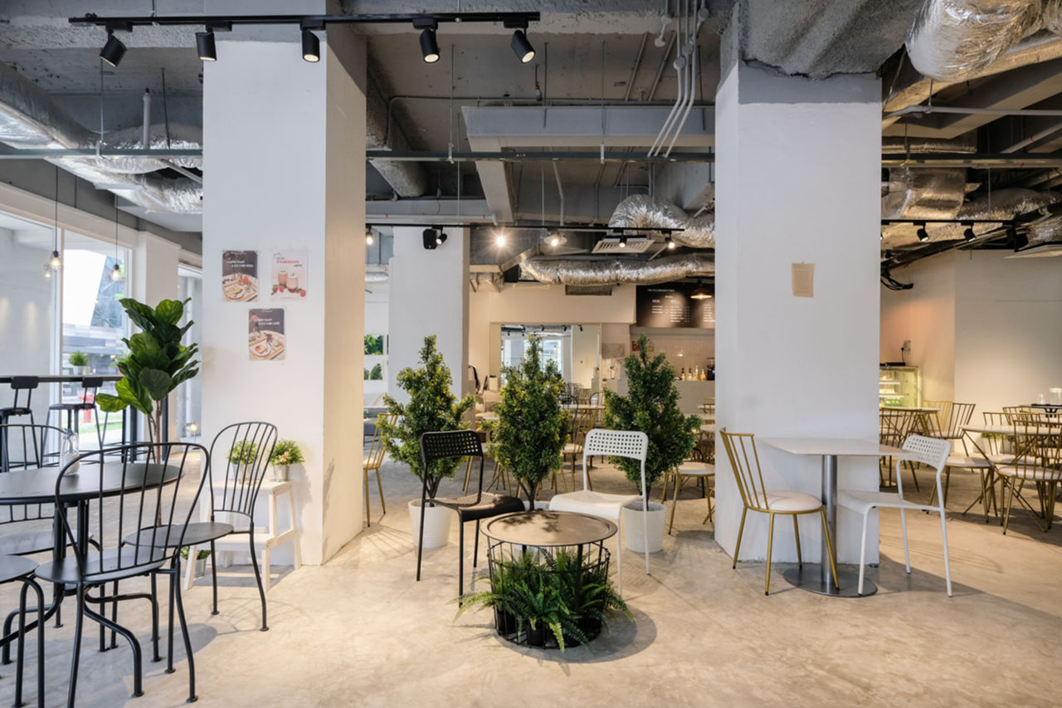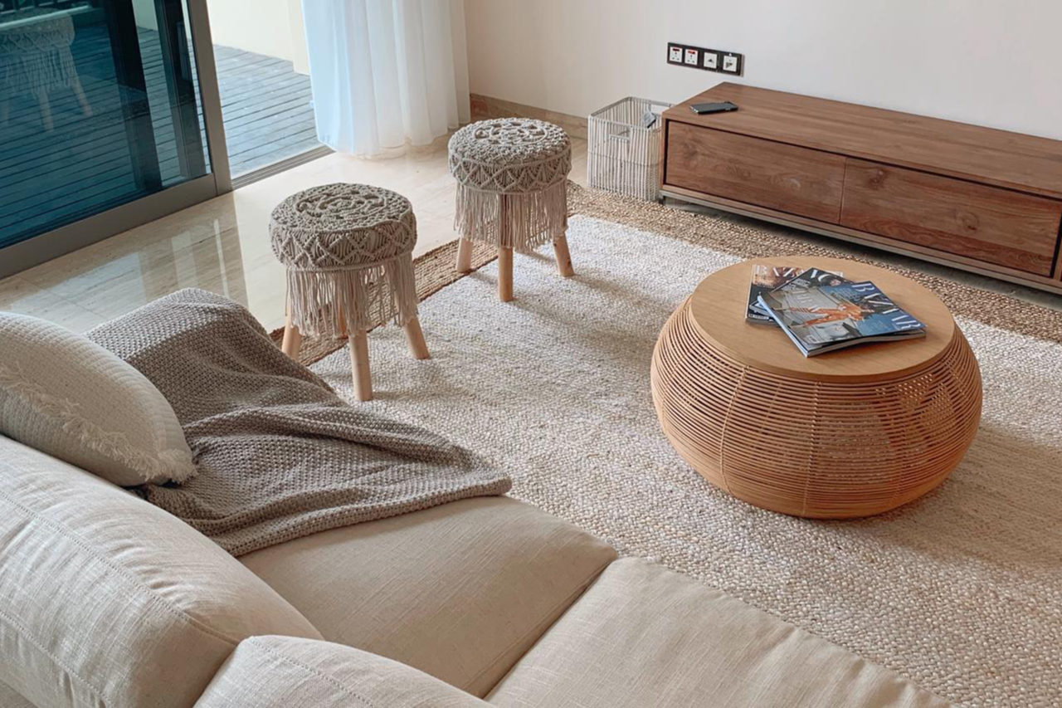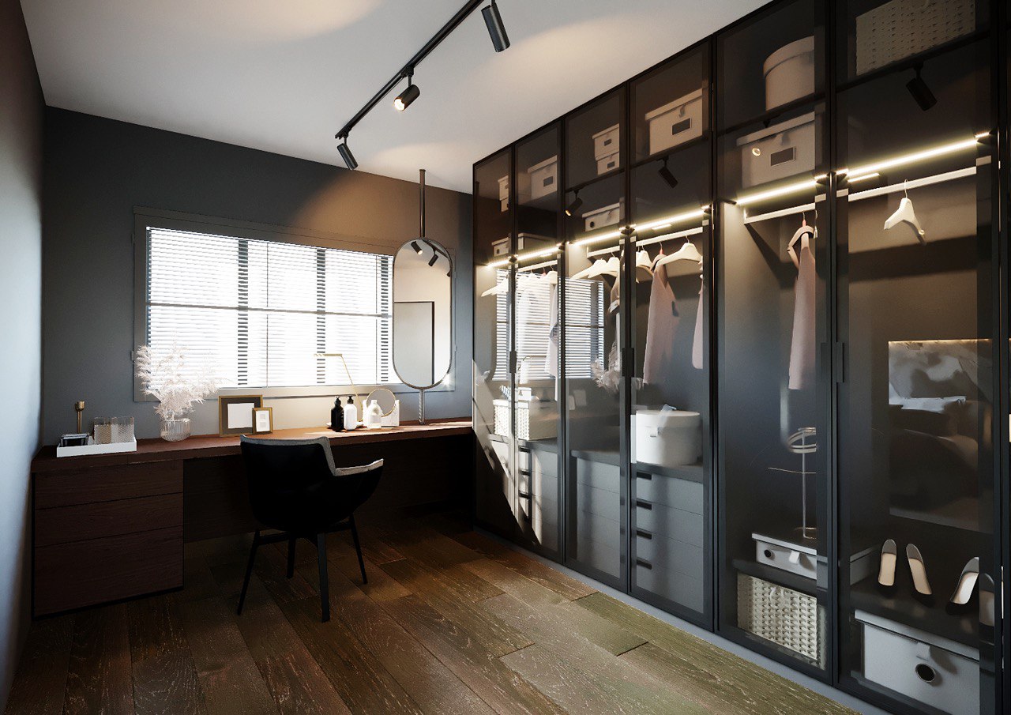Our Process
Building Spaces
— One Step at a Time
Follow us through our journey to find out what to expect for first time home / store owners.

The First Meeting
A Blind Date
Treat it as a first date with us and tell us everything about your lifestyle, needs, as well as your deepest fantasies. We will then be able to court you with better understandings.
It will take some time for us to get back to you because we plan not only the structural design and layout, but most importantly, the flow of the entire space.

The Second Meeting
A Second Date — The Proposal
So we’ve scored a second date with you.
This is where we meet you to show you the proposed layout, and moodboard of your dream home. The moodboard consists of a colour palette, furniture and space planning.

Third & Subsequent Meetings
Define the Relationship
This is where we’ll present you with a detailed quotation of the cost to have your dream space built.
If everything is great, we’ll proceed on to the the home renovation. We will first journey with you to have a site viewing — to run through thoroughly what we are going to do to your house, show you the space with detailed drawings to help you visualise better and to plan all the electrical points.

Next, we will go through the materials, colour palette and textures we have meticulously put together that complement the ambience and style of your space, based on the proposed moodboard.

The Finale
Happily Ever After
Last but not least, before carpentry fabrication, we will do up a detailed drawing to give you better understanding and visualise all your carpentry detailing — i.e. how big are the doors, how wide is the wardrobe, how many drawers you need, and how do they open, etc.
This entire process will take about six to eight weeks.


